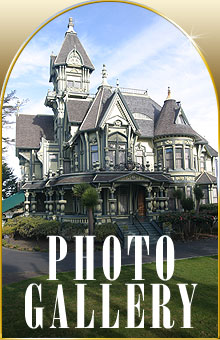|
William Carson is quoted as saying about his Mansion: “…if I build it poorly, they would say that I was a damned miser; if I build it expensively, they will say I'm a show off; guess I'll just build it to suit myself.”
The Carson Mansion, constructed in 1884-1885, is a three story, eighteen room structure with a tower and basement. The house was designed by the Newsom Brothers of San Francisco, well-known architects throughout California. Perfectly situated to the south of his lumber mill, the Carson Mansion has become a local landmark. There are many interesting architectural points of view regarding the Mansion. It is adorned with Stick-Eastlake characteristics, and there has been much written about its Queen Anne qualities. There is reference to Gothic, Italian and French influence. The wide porches with large ornamental pillars make for a grand entrance. A complex combination of gables, turrets, cupolas, and pillars constitutes the exterior of the Mansion. The Carson Mansion is one of the most photographed structures in the world.
The Carson Mansion is a fairy tale like structure, with gables, turrets, cupolas, complex windows, porches and pillars. The second story balcony has wrought iron framework with the Masonic Order insignia (of which Carson was a member) combined with his initials, W.C.
| The Pink Lady
To the west of the Mansion sits another grand Queen Anne. The home was built in 1889 by William and Sarah as a wedding present to their son John Milton Carson. This house was also designed by the Newsom Brothers. The Queen Anne façade is dominated by a large domed turret, so characteristic of the style. Layering, spindle work, and surface undulation also help to define this home as Queen Anne. The pink and white color of the home has endeared itself to locals as the “Pink Lady.” The clustering of these two landmark Victorians at the foot of Second and M Streets, certainly helps to define the boundaries of Eureka’s Old Town which is listed on the National Register of Historic Places.
|
 |
 |
Back to the top | Continue the tour

Site © The Ingomar Club, 2005, 2006, 2007.
Text this page by Jill McDonald, Jim Morrison and John & Linda Disiere.
Photos this page by Douglas C. Beck; photo of second story balcony iron framework by Chuck Ellsworth. Content may not be reused without permission.
site designed and built by precision intermedia |


