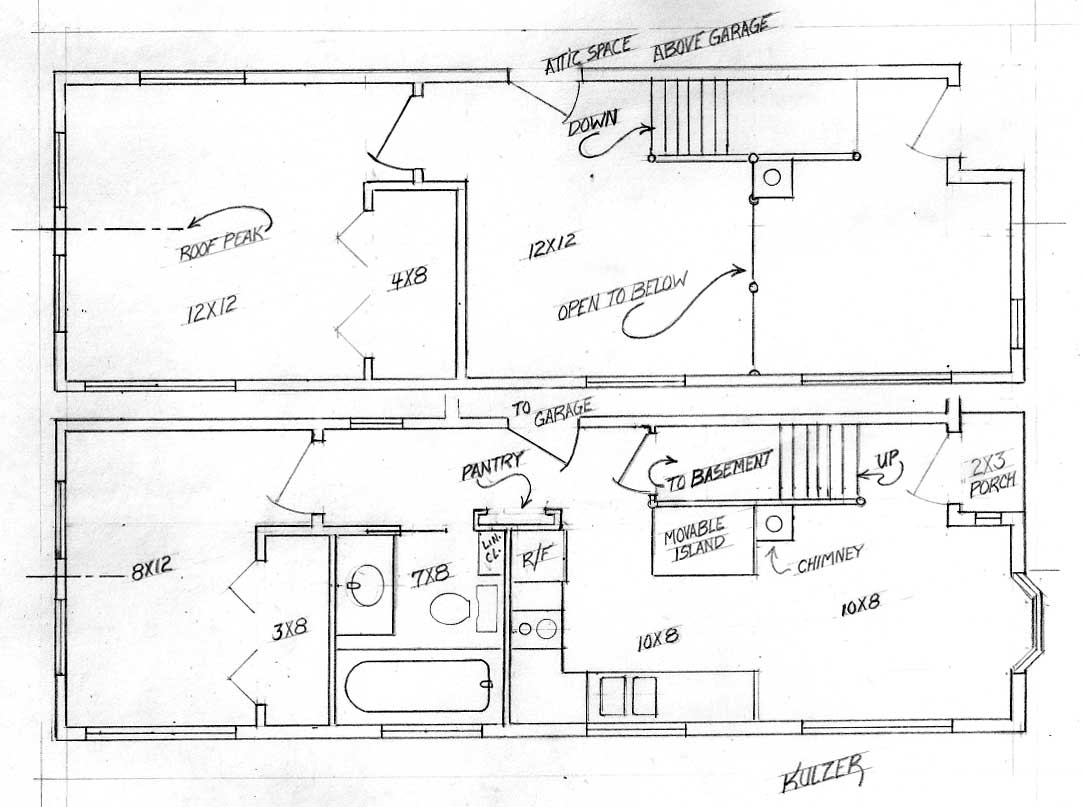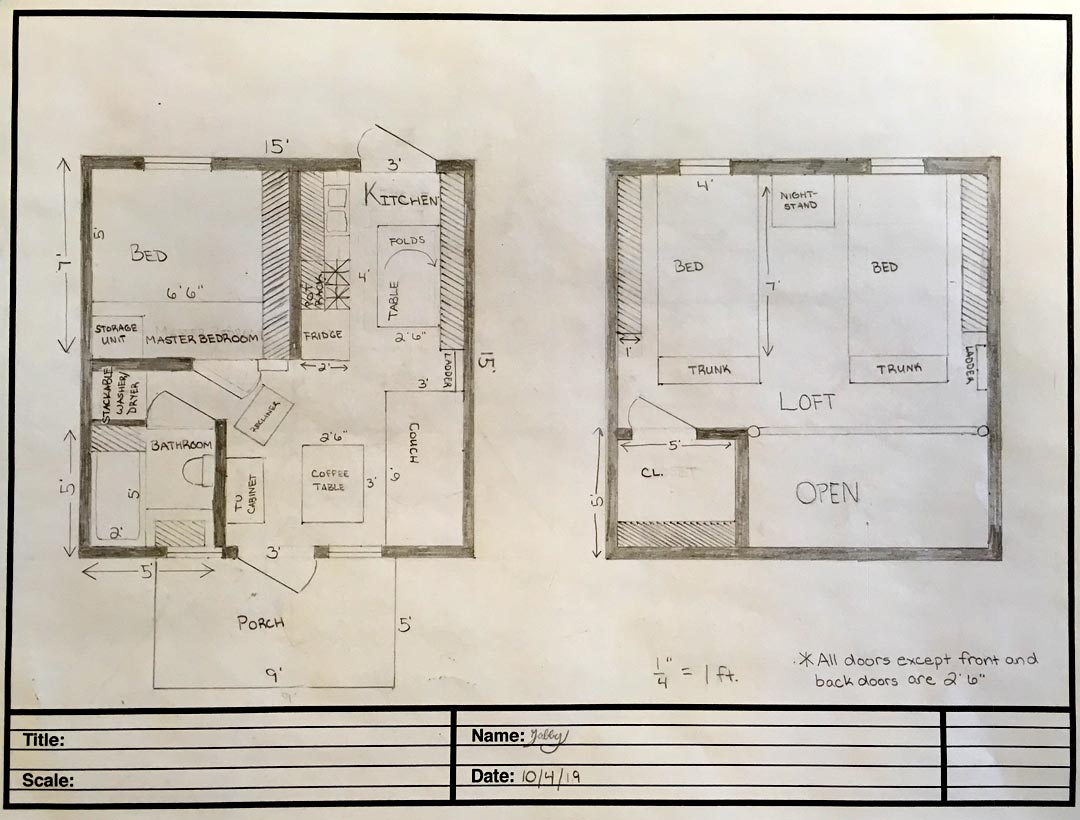Now students use Drafting tools to draw out one of the tiny house plans they sketched in the last assignment.
Students should use a standard 1/4 inch = 1 foot scale in their drawings. Exterior walls should be 6 inches thick while interior walls can be thinner. Standard conventions should be used for doors, windows, furniture, and appliances.
Evaluation:
2 points -- Appropriately scaled (1 square= 1 foot or 1 square= 2 feet, etc.)
4 points -- Neatness (in lines and handwritten labels)
4 points -- Complete: Includes all required items labeled and dimensioned
10 Points total
Click the images for larger versions


