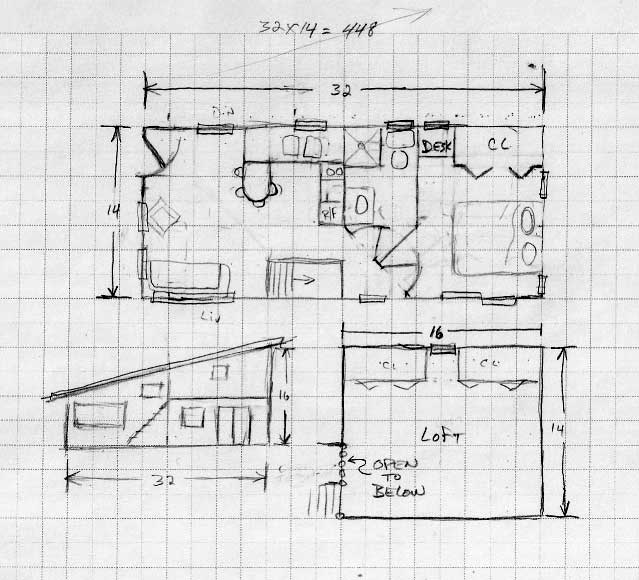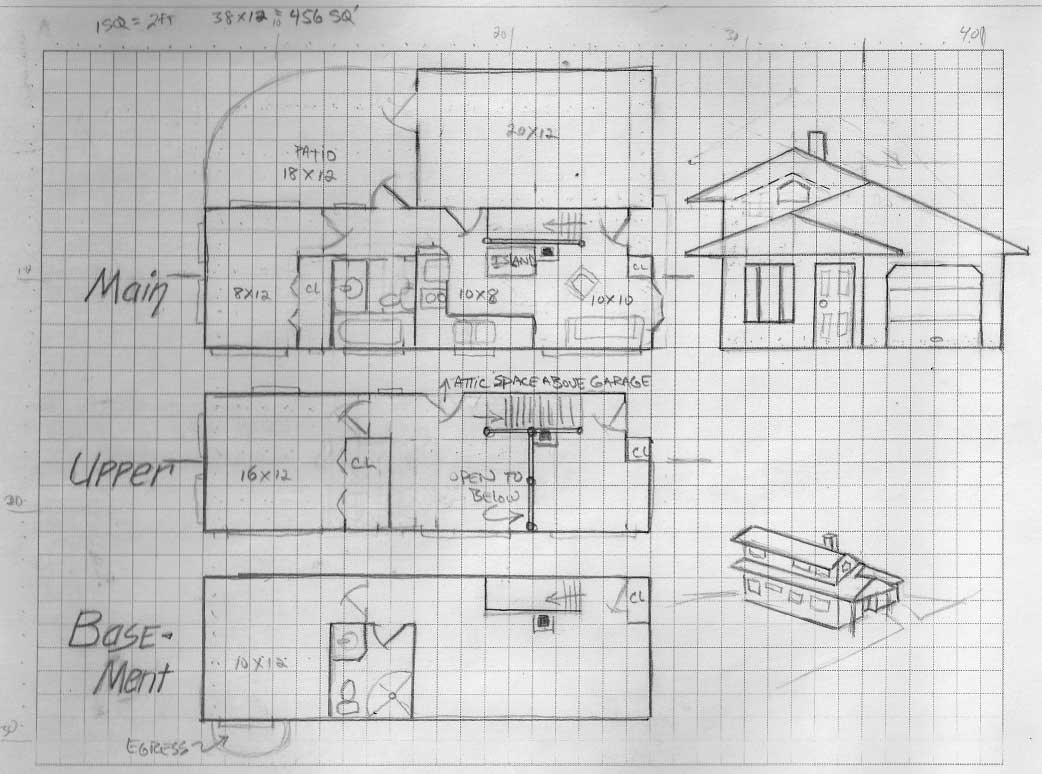Students are shown a video or two about tiny houses in class. The teacher talks about how to design an efficient small-footprint house. The teacher sketches on the board asking for ideas about where we should put certain things in the house.
Using graph paper, Students are to sketch floor plans for two different tiny houses of their own design. A side or front view ("elevation") should also be sketched so as to see the roofline and exterior features.
Houses should be no more than 500 square feet for this project.
Evaluation:
2 points -- Appropriately scaled (1 square= 1 foot or 1 square= 2 feet, etc.)
4 points -- Neatness (in lines and handwritten labels)
4 points -- Complete: Includes all required items labeled and dimensioned
10 Points total


Some tiny house examples can be found here.
Local vid 1
Local vid 2
