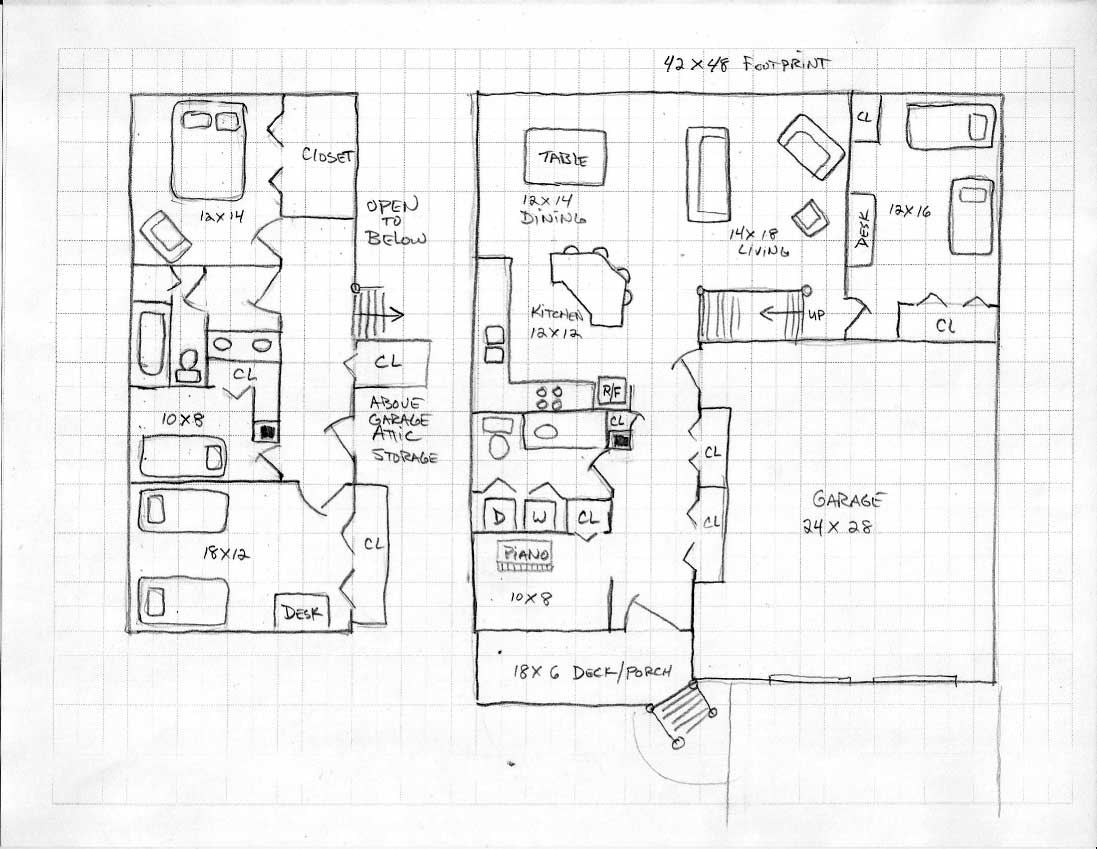As a precursor to drawing house plans, students should study their living space closely to learn how large the rooms, closets, beds, and appliances in their house actually are.
The teacher demonstrates how to measure and sketch out a floor plan for a house by walking through the process in the school, measuring various rooms and doors, etc.
Not very often do students have homework in Industrial Technology classes, but the first part of measuring their house must be done at home. Students are given a handout with spaces for various rooms. They are to take the worksheet home and measure out the rooms and appliances in their house so that they know how large to draw each room on their graph paper.
Using graph paper, Students are to measure and sketch one floor (or more) of their house. Students will need to figure out a scale that works so that they can get the entire house on one page. (So maybe one square will equal 1 foot, or one square equals 2 feet, etc.) Students should label the size of each room and it's title such as "Master bdrm", "Living", "Bath", "Closet",etc. Also include room size and rough placement of large appliances and furniture. Evaluation:
2 points -- Appropriately scaled (1 square= 1 foot or 1 square= 2 feet, etc.)
4 points -- Neatness (in lines and handwritten labels)
4 points -- Complete: Includes all required items labeled and dimensioned
10 Points total
Click the image below to see a larger version.

Gabby's measuring (local drive)
And the plans.
